SETTING a NEW
STANDARD FOR THE
FUTURE of WORK
About
Roserock Place
Adorned in polished granite, tenants are welcomed by a fully redeveloped lobby featuring a sophisticated granite centrepiece, further surrounded by soaring ceilings, inlaid marble floors, polished granite walls and a bank of 11 high-speed elevators.
Operating to high sustainability and environmental standards, Roserock Place boasts a multitude of on-site amenities including a brand new tenant lounge, a fully equipped conference centre, and end-of-trip bike storage and private shower facilities to meet all of your needs.
Concourse retailers connect Roserock Place directly to Toronto’s PATH system while the building is steps from St. Andrew Station and a short walk from Union Station. If driving in, Roserock Place offers the convenience of two levels of secured underground parking.
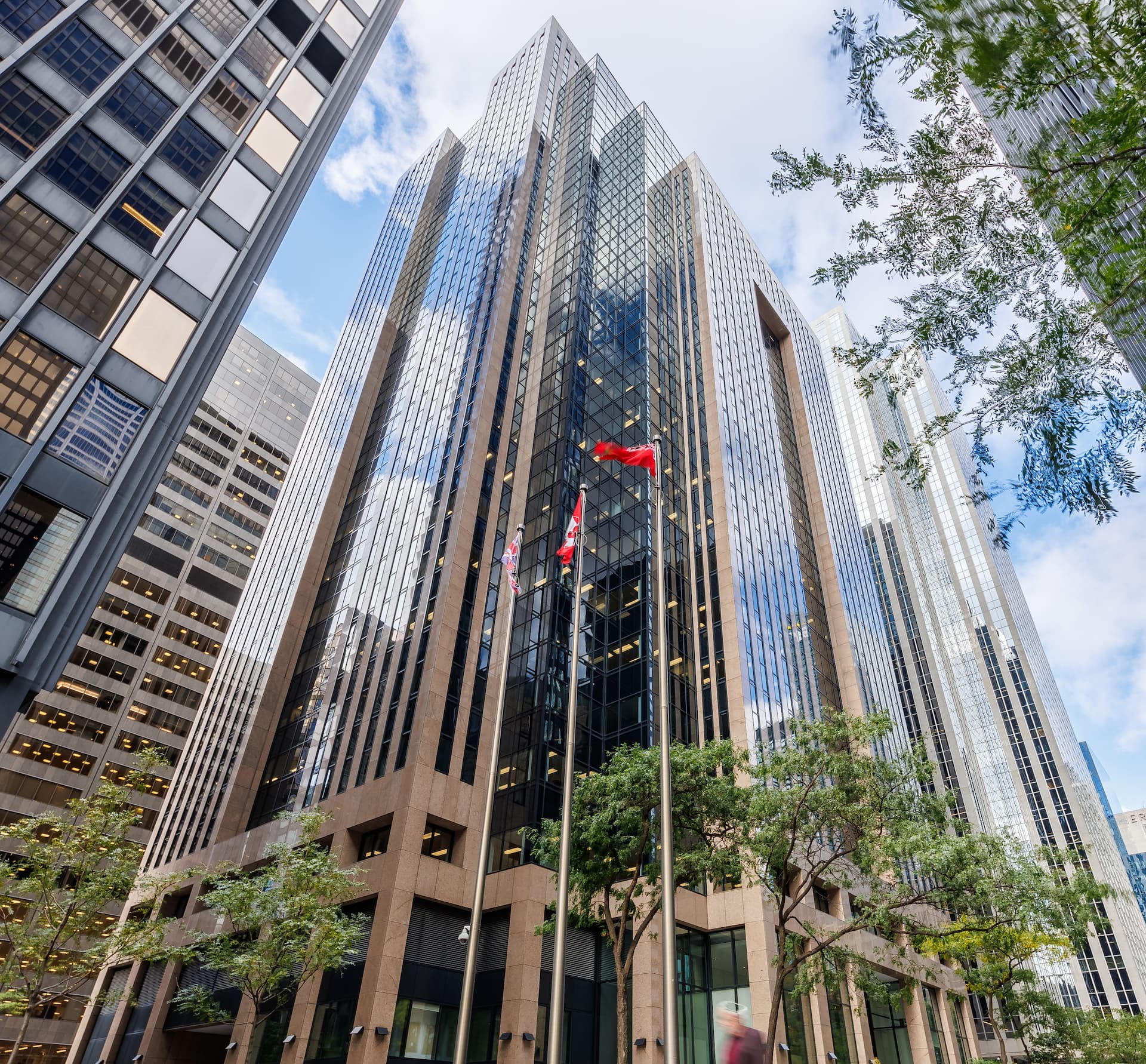
A grand entrance
The design concept for the renovation of the lobby at 121 King Street West inspired the renaming of the building to Roserock Place, positioning the address as a unique and iconic destination in the downtown core. The sculptural rock formation rising from the concourse level into the lobby echoes the quarry faces of the Canadian Shield from which the building’s distinctive pink granite was carved. The raw rock face at the elevators and biophilic-inspired furniture bring the space back to nature, connecting occupants to a natural, serene environment amid this downtown Toronto setting.
Beautifully upgraded spaces that elevate your work day.
The multi-tenant floor upgrades continue the design language of the lobby, using inviting warm tones and rich natural materials synonymous with Roserock Place. The tailored design approach for these floors features sophisticated marble surrounds on the elevator doors and champagne nickel frames. The washrooms echo similar colours, with cherry wood accents and subtle textures akin to the elevator lobby walls maintaining a cohesive and refined image throughout the building.
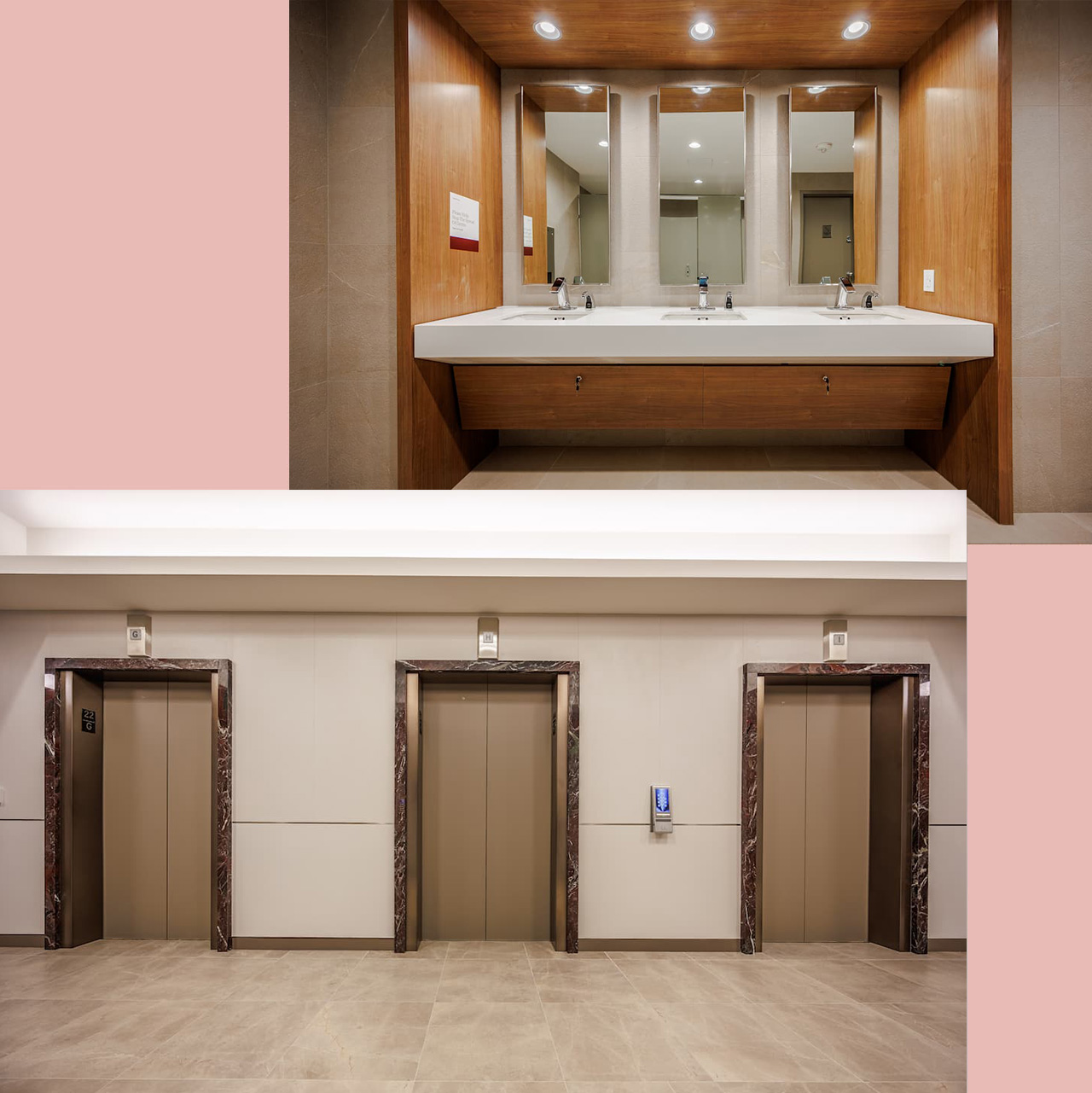

Roserock Place is a dynamic, commute-worthy destination deeply rooted in high-quality hospitality.
Deeply rooted in high-quality hospitality and with a tenant-first mindset, Crestpoint has delivered a boutique experience by establishing building programming that is responsive to its users’ evolving needs and surroundings.
As engaged owners and operators, Crestpoint holds themselves to the highest standard treating every touchpoint with great care to build and foster an authentic community that is open to all, thoughtfully integrated and continuously evolving.
Roserock Place’s foundation is built on care and it has been awarded for its highest standard in operations, connectivity, and customer health.
LEED® EB Gold
The LEED Canada EB rating system aids property owners in optimizing sustainable practices within existing properties, by evaluating their effectiveness in various green categories and addressing issues like building cleaning, maintenance, recycling programs, and system upgrades.
Fitwel Level 2
Certificate of Excellence
The Certificate of Excellence is awarded to exceptional buildings based on a rigorous evaluation of aspects such as community impact, tenant relations, energy management, emergency preparedness, and personnel training.
BOMA BEST PLATINUM
WIRED Score Platinum
Rick Hansen Foundation
LEED® EB GOLD
Year 2018 — 2027

FITWEL 2 STAR
Year 2018 — 2028

WIRED SCORE PLATINUM
Year 2018 — 2026

Year 2017 — 2028
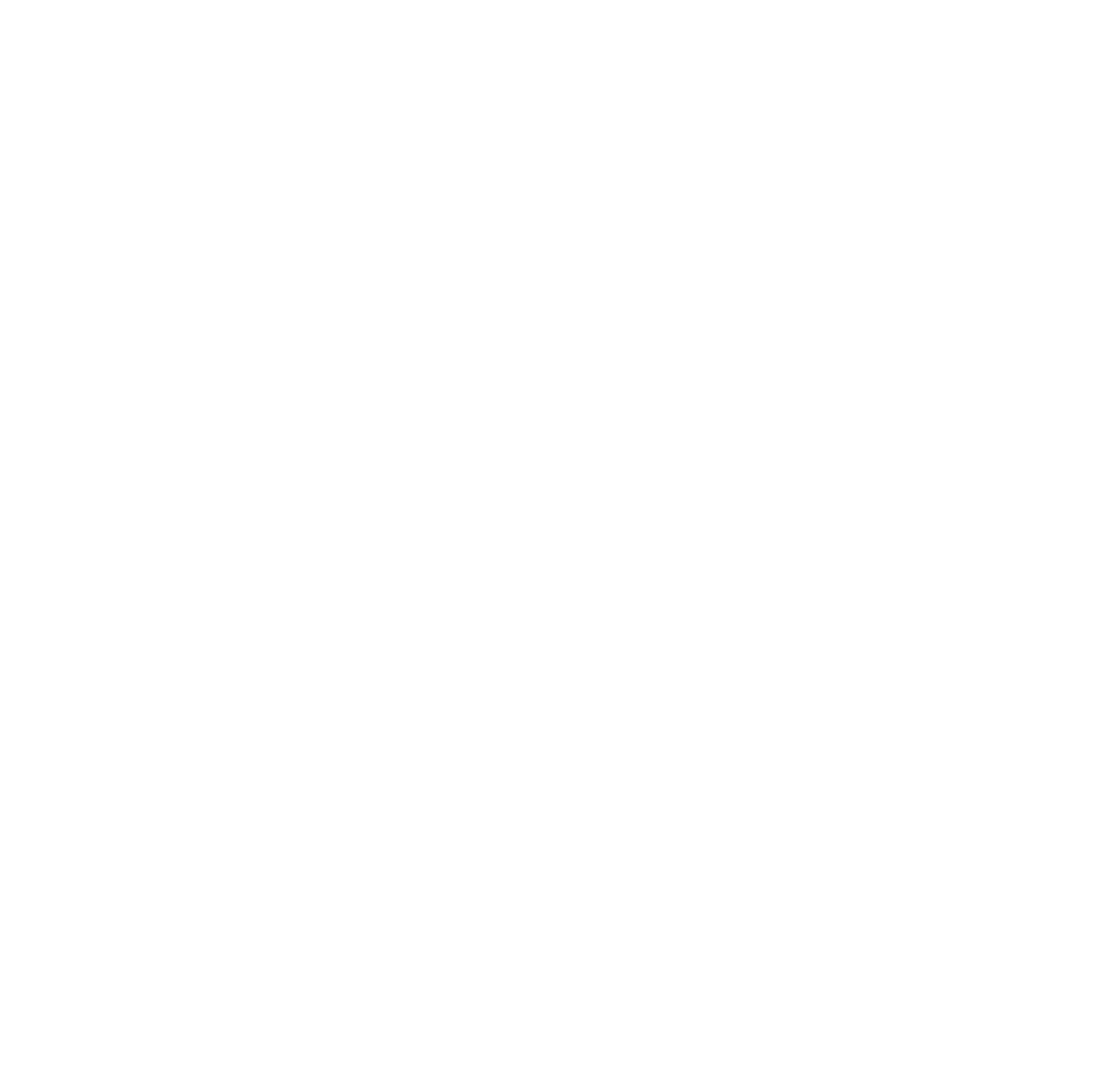
CERTIFICATE OF EXCELLENCE
Year 2017 — 2024
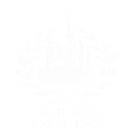
RICK HANSEN FOUNDATION
Year 2018 — 2029

Property Details
Gross Leasable Area
Approximately 540,000 SF
Total Retail Space
Location
Located centre stage in Toronto’s financial district directly across from the Toronto Stock Exchange. One block from the King/Bay intersection. Directly connected to the PATH underground pedestrian walkway system with direct access to TTC subway stations such as St. Andrew and Union Station. Easily accessible from the King streetcar route and GO train at Union Station.
Amenities
Concourse retail outlets
Conference Centre & Tenant Amenity Lounge:
- Concierge services
- Sports stimulator
- Library
- Focus rooms
- Bar and lounge
- 2 combinable 30-person conference rooms
- Outdoor patio
- Multi-format meeting rooms
Environmental, social and governance
- Roof top garden
- Beehive program
- EV chargers
- Indoor bike cage
- Organic waste collection
- Battery and electronic recycling
Year Built
Construction Features
Fibre optic available
Design Features
Construction – Steel frame structure with reinforced concrete core. Polished granite exterior walls.
Ceiling System – T8’9” floor to T-bar ceiling; slab to slab height 12’5”; open ceiling option is available
Ceiling / Lighting
All fluorescent lighting fixtures upgraded to T-8 lamps with electronic ballast providing approx. 55 foot candles at desk-top level. Combined lighting + power = 5 to 16 watts/sf.
HVAC
Automatic HVAC system featuring a variable volume air supply and hot water perimeter heating. Air volume is replaced approx. every 20 minutes with fresh air replenished every ½ hour. Each floor has 35 thermostatically controlled zones (additional zones can be provided). Approx. 40-45 thermostatically controlled zones (30 perimeter, 15 interior)
Elevators
11 passenger elevators, 1 parking elevator, 1 freight elevator
Parking
2 levels of parking with 189 parking stalls.
Business Hours
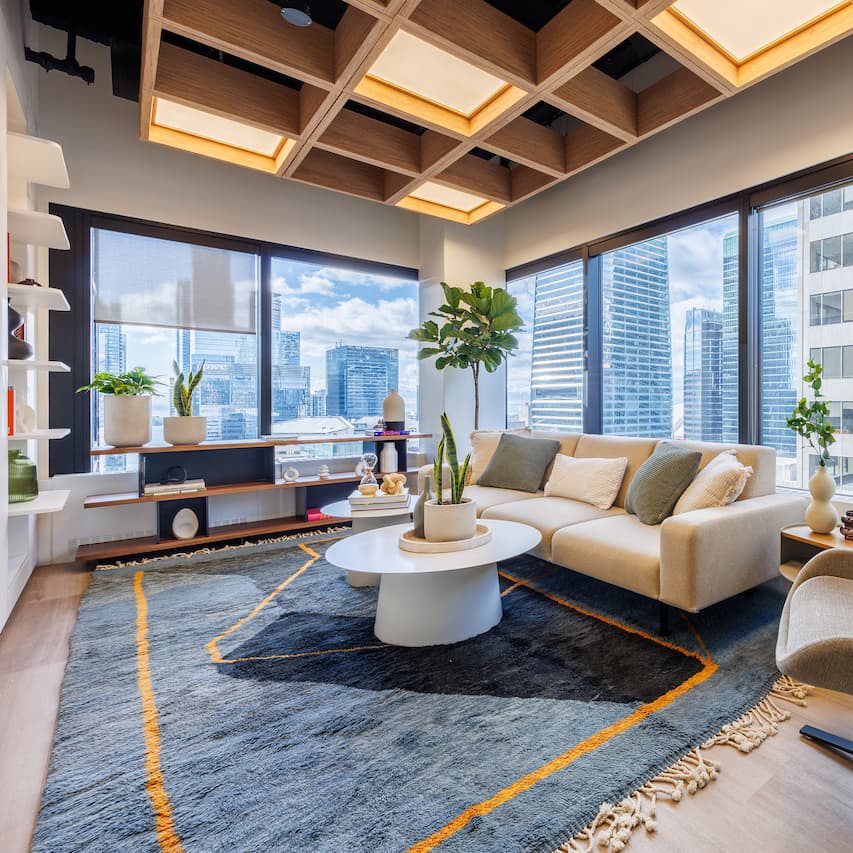
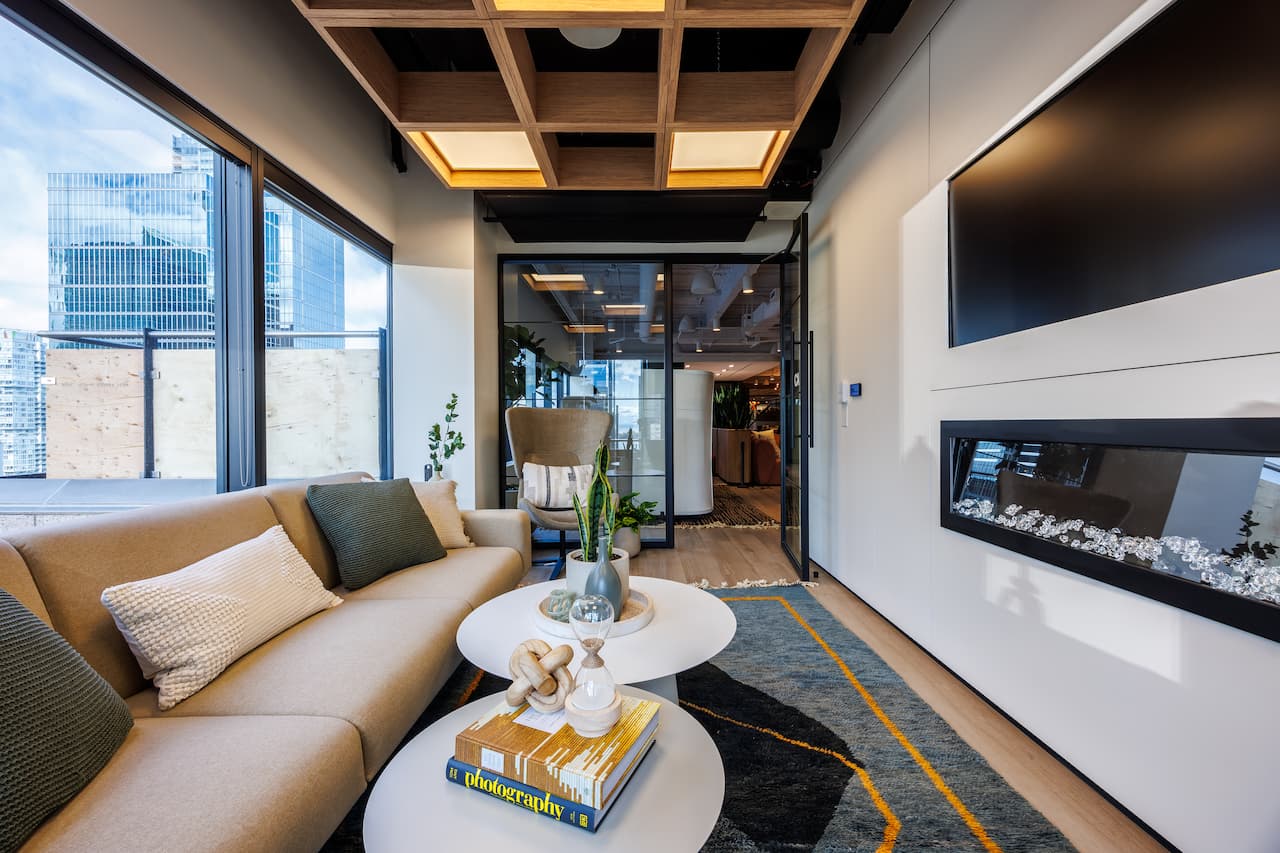
a BOUTIQUE OFFICE EXPERIENCE IN TORONTO'S FINANCIAL DISTRICT
LEASING TEAM
BRENDAN SULLIVAN*
Senior Vice President
+1 416 847 3262
[email protected]
CONOR BETHELL
Sales Representative
+1 647 943 4174
[email protected]
